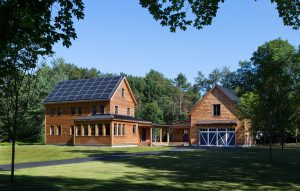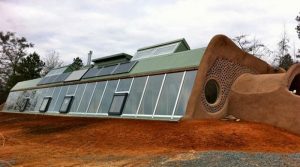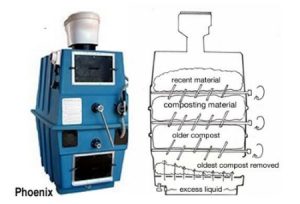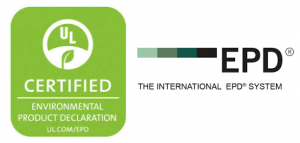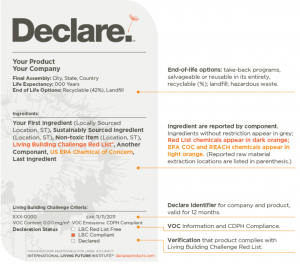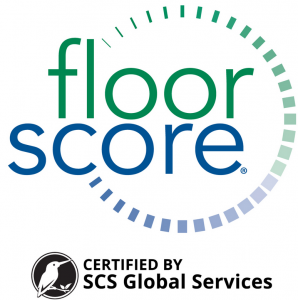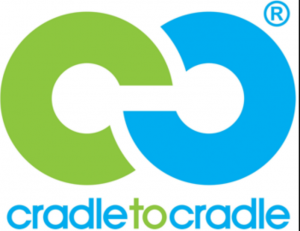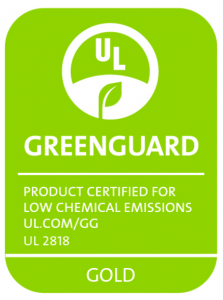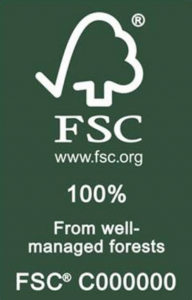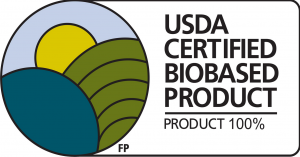Passivehaus or Passive House?
/in Green Building, net zero, passive house, Resilient Design/by Ian JohnsonWhat is a passive house? What is the difference between the two certification standards Passivhaus vs Passive House? What exactly makes a building “passive”?
First off, a Passive House does not necessarily mean a building is a “house” per se. Most certified Passive Houses at this point are residential, though Passive House Certification is available for other building types and passive building techniques are used in many energy efficient buildings today regardless if they are pursuing certification. Many passive homes look very similar to typical homes, with commonalities in design based on passive design strategies (see below). If you love the idea of passive design as much as I do, you’ll want to check out Earthships as well. Earthships are an extreme example of passive solar design and probably won’t work for every location, but they are pretty cool! They combine the use of rammed earth (massing), south facing glazing (orientation and passive heating) with natural ventilation and lighting.
A little history:
Passive buildings have been around for ages, since the beginning of human survival instincts we have sought out the most comfortable and economical structures as our shelter. For instance, caves and mud huts are “passive” structures as they maintain a comfortable standard temperature throughout the year, that stay warmer in the winter and cooler in the summer than outdoor temperatures. Passive buildings operate on the same principles. To design a passive building, you want to utilize passive strategies to reduce the need for mechanical heating and cooling to maintain comfort. The original certification program often used the idea of heating a home with the energy of a hair dryer to give a clear idea of what a passive building was trying to achieve.
The Passive House Certification originated as “Passivhaus” in Germany, in the 1990’s as a way to reduce the amount of energy consumed by a building through maximizing passive design strategies. Modern day passive style homes were built in the United Stares as far back as the 1940’s and with a large resurgence in the 1970’s and now today. Through understan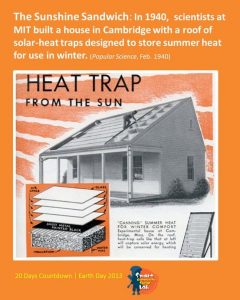 ding the changes in temperature throughout the year and setting strict guidelines for energy use, the founders of Passivhaus came up with limits to building energy used based on the climate in Germany.
ding the changes in temperature throughout the year and setting strict guidelines for energy use, the founders of Passivhaus came up with limits to building energy used based on the climate in Germany.
But what makes a passive house, passive? The “passive” design strategies of course! Here are the basic passive design strategies utilized by both certified passive buildings and other high performing building:
- Building Orientation – orienting the building and living spaces in an ideal alignment with the sun, will drive the energy use of the building. Based on latitude and how the sun hits the building, in combination with the building’s massing can greatly impact how interior temperatures are maintained.
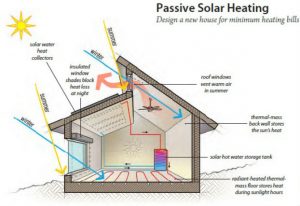
- Building Massing – the size, shape and material of a building can have a huge impact on how energy is transferred, stored, and held within the space. Similar to the original cave and mud hut idea, creating a specific mass or shape of the building can either minimize or maximize energy conservation measures. Depending on the climate and design, proper orientation and massing alone can help to maintain a constant indoor temperature with little need for additional heating and cooling.
- Passive Heating – using orientation and massing, you can maximize solar gains. When the building is properly aligned with the sun, solar radiation can be used as the first heating source for the building. As the sun’s energy heats up the space through windows (on the south side in the northern hemisphere) massing and structure can capture and hold this energy warming the space without mechanical systems. (pay attention to SHGC – solar heat gain coefficient)
- Passive Cooling – Natural Ventilation, air cooling and shading can greatly reduce the need for mechanical cooling. Opening windows on cool nights, can not only help to reduce the interior temperatures but also brings in fresh air directly to the living space. The use of evaporative and geothermal cooling strategies can also help with keeping the building comfortable. Solar shading can be used in addition to other passive cooling techniques to minimize solar radiation and glare throughout the summer. One natural example that is often used is the termite mound. Termite mounds are found in very hot climates, however , because of their design that uses passive cooling through natural ventilation and the stack effect, they maintain a cool interior temperature so the insects don’t overheat. This is both a massing and passive cooling technique that translates well to human dwellings.
- Lighting/Daylighting – Not only is natural light free, but it’s preferable. Unless there is too much direct sunlight causing glare, most people typically prefere natural light to artificial light. Through proper placement of windows and the orientation of the building, you can maximize the building’s ability to capture natural light and minimize the need for artificial light.
- Design Program – How are the spaces laid out within the building? Where will occupants spend the most time? Where are the best views? With proper layout of the rooms, spaces that are used most often can take advantage of daylighting, passive heating/cooling, massing and orientation. Typically living rooms, kitchens and other gathering spaces are better placed on areas with desireable views and/or the south side of the building to take advantage of passive strategies directly. Bathrooms, mechanical rooms, laundry etc. can be put on the northern side where there is typically less light.
Up until recently even new buildings leaked quite a lot of air. This was a benefit because it consistently brought in fresh air into the home, however it was a major waste of energy as much of the tempered air was lost through leaks and there was no real way to control air except through exhaust fans in bathrooms and kitchens. PassiveHouse certification and passive building design, require very an airtight building envelope, which limits uncontrolled leaking, and allows for a level of ACH (air changes per hour) for healthy indoor air quality. Since passive buildings don’t leak the way older buildings do, designers typically use HRVs (heat recovery ventilators) or ERVs (Energy Recovery Ventilators) to pull in fresh air and recycle some of the heat of the exhaust air. These systems are a very efficient technology that allows us to better control the airflow between the inside and outside.
Ok, so you want to build a Passive House. But What is the difference between Passivhaus vs Passive House?
Passivhaus: (PHI)is the original German standard created in the 1990’s, that uses fixed parameters for energy demand for heating and cooling.
 Passivhaus performance requirements:
Passivhaus performance requirements:
- Maximum annual heating & cooling demand: 4.75 kBTU per sqft/yr
- Peak heating load: 3.17 BTU/sqft.hr
- Peak cooling load: 2.54 BTU/sqft.hr
- Maximum primary energy 38 lBTU/sqft/yr
- Air infiltration rate no greater than 0.60 air changes per hour @ 50 Pa
Passive House or PHIUS – Passive House Institute United States, is based off the German Standard, and was originally the US branch of PHI, however in 2011 the two organizations parted ways. Where the German standard has fixed requirements, PHIUS allows for varying energy demand allowances for heating and cooling based on local climate data. For instance, a home in Boston, Massachusetts would have different requirements than the same home build in Miami, Florida. In Germany, the country is fairly limited in climate variation, as compared with the United States where climate varies greatly, thus the need for variable heating and cooling allowances.
 PHIUS Performance Requirement are as follows:
PHIUS Performance Requirement are as follows:
- Residential Source Energy: ≤ (# of bedrooms +1) * (6200 kWh)/yr (kWh/person/yr)
- Non Residential ≤ 38 kBTU/sqft iCFA/yr
- Air infiltration (single family) ≤ 0.050 CFM/ sqft of gross enclosure area at 50 Pa
- Multifamily Airtightness: ≤ 0.080 CFM/sqft of gross enclosure area at 50 Pa
- Annual Heating Demand: ≤1.0-12.0 kBTU/sqft/iCFA/yr (climate specific)
- Annual Cooling Demand: ≤1.0-21.4 kBTU/sqft/iCFA/yr (climate specific)
- Peak Heating Demand: ≤0.8-5.4 kBTU/sqft/iCFA/yr (climate specific)
- Peak Cooling Demand: ≤1.8-8.9 kBTU/sqft/iCFA/yr (climate specific)
- Ventilation: 0.30 ACH minimum
So there are many ways to build a “passive” house, whether it is certified or not will depend on how strictly you want to stick to meeting the performance targets and what type of design you are interested in. I would always recommend going for certification as you get added benefits of hygrothermal analysis and more attention paid to thermal bridges in the envelope.
So where should you start? If you are in the United States, you’ll want to look into contacting a local CPHC (Certified Passive House Consultant) to help you get stared. PHIUS is really the best program for US projects, though there still are projects going ahead with the German standard. You’ll also need a Passive House Rater to perform the on-site performance testing. You can the integrate passive strategies into the design through working with your architect and CPHC to meet both the aesthetic and passive house requirements.
You can email me directly ian@signaturesustainability.com for questions and consulting on Passive House projects.
How Composting Toilets Improve Water Quality, Reduce Municipal Overhead and Why You Shouldn’t Be Afraid of Them
/in Building Industry, Commercial Building, composting, Green Building, Living Building Challenge, Permaculture, Regenerative Design, Resilient Design/by Ian Johnson Reasons for Saving Water:
Reasons for Saving Water:
As climate change continues to impact weather norms, many areas of the world are already experiencing extreme droughts. In 2016 alone, much of the United States experienced abnormally dry weather with many areas dealing with severe to exceptional drought conditions. Check out this great resource on drought data here: http://droughtmonitor.unl.edu/ In the coming years, weather extremes will continue to be an issue, and gone are the days of predictable weather. It is this weather variability, along with many other factors that we cannot continue to use potable water as conveyance for our waste.
Improved Water Quality and Reduced Water Treatment Costs:
Composting toilets are a simple technology that can instantly reduce water usage in drought stricken areas, as well as create a more sustainable and regenerative type of waste disposal around the globe. In addition to saving water, composting toilets can actually improve existing water quality. Composting toilets benefits go far beyond just the building where they are installed. By reducing waste that is input into the waste stream, less material needs to be filtered out, which eases the burden on private and municipal wastewater treatment facilities. Instead of using leach fields, that have potential for groundwater contamination, composting toilets keep the waste contained until it has been broken down to a stable and safe material.
In addition to improved water quality, the reduction in volume to municipal systems, has the potential to save municipalities millions. As they operate now, municipal wastewater systems are tasked with cleaning water from every building in the local area. Depending on the age and size of the wastewater system and the location, the system will eventually need to be increased in size to handle growing populations or repaired. If even a portion of standard toilets could be changed over to composting toilet systems, cities and towns around the world could reduce their wastewater budgets and perhaps use that money for beneficial social equity projects. Composting toilets are a simple technology that can reduce the strain on municipal water treatment systems, reduce groundwater contamination and leave more water for drinking.
Fact: If you are thinking about pursuing the Living Building Challenge, composting toilets are one of the easiest and least expensive ways to achieve net positive water to meet the requirements of the program.
Do Composting Toilets Smell?
You might be saying “Yes, I know that composting toilets reduce water use, but they gross me out and I don’t want a port-a-john in my home or office.” Right, there’s a stigma associated with composting toilets that we need to overcome in order to fully utilize the technology, but I assure you, it’s far from a portable toilet or outhouse, and if installed correctly, doesn’t smell any worse than your flush toilet. In fact, some composting toilet customers report less bathroom odor than they had with their flush toilets, due to the venting systems in the compost systems. Bear in mind that composting toilets have undergone over thirty years of research and development. The systems on the market today are a far cry from those of yesteryear and this isn’t just a hole in the ground.
When considering composting toilets, you’ll want to speak someone knowledgeable, and not just anyone. Some installers and so-called experts will only recommend one brand of composting toilet, however that system might have known flaws, or, just not be right for your application. You’ll want to be sure to consult with an industry professional who understands your local plumbing codes, design constraints and budget to provide you with the best options for composting technology.
How Do Composting Toilets Work?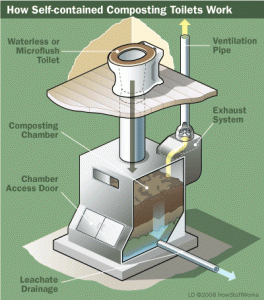
So how does a composting toilet actually work? It’s honestly quite simple. Instead of your typical toilet, which uses water to flush waste to a septic or city sewer system, a composting toilet uses gravity and a storage unit located in a basement or facilities area. Over time, solids, liquids, and toilet paper that are collected in the unit begin to break down into compost. Wood shavings are added as a carbon source and bulking material to control moisture, eliminate odor, and help keep the compost aerated. Some systems also have mixing levels which allow for better ventilation and quicker breakdown of solids. Most systems are also installed with ventilation fans which aid in aerating the compost, evaporating moisture, and removing any potential for odor. Some systems also separate urine (called urine diversion) which further reduces moisture and smells.
Once the compost has matured within the unit, the material can be harvested and either returned to the soil, added to an outdoor compost pile, or removed from the site for use elsewhere. Typically, compost is harvested once a year to once every several years, depending on the type of unit and usage. When harvested, the waste has been reduced by up to 85 percent of its original volume. In addition, once fully processed, the material is stable, odorless and resembles ordinary gardening compost. Not to mention, we loose precious topsoil every year, creating compost can help build back that soil.
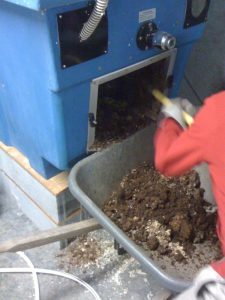 Right now, wastewater treatment costs continue to rise as many cities and towns are building new facilities to keep up with increasing demand, or, they are paying to maintain old and failing infrastructure. Excess nutrients discharged through sewer systems and septic systems continues to be a major threat to water resources. The biggest contributor of nutrients in wastewater is what we put down the toilet. Composting toilets are an excellent way we can help to protect the environment, capture nutrients, and reduce infrastructure costs.
Right now, wastewater treatment costs continue to rise as many cities and towns are building new facilities to keep up with increasing demand, or, they are paying to maintain old and failing infrastructure. Excess nutrients discharged through sewer systems and septic systems continues to be a major threat to water resources. The biggest contributor of nutrients in wastewater is what we put down the toilet. Composting toilets are an excellent way we can help to protect the environment, capture nutrients, and reduce infrastructure costs.
Why Should I Install Composting Toilets?
- Greatly reduce potable water use
- Recycle nutrients
- Build Soil
- Reduce private and municipal wastewater costs
- Keep rivers, lakes, and oceans clean and healthy
- Can get your project to Net Positive Water for the Living Building Challenge
If you are thinking about composting toilets, contact us or speak with our friends at Nutrient Networks. Nutrient Networks are an incredibly well informed and helpful group who have been installing composting toilets longer than most. Nutrient Networks have installed a variety of composting systems and are often called in to fix systems that were incorrectly installed or not properly maintained. Check out their website and give them a call, they’d be happy to speak with you. www.nutrientnetworks.com
Please contact us with any questions or comments – ian@signaturesustainability.com
Feature image origin: http://inhabitat.com/6-totally-insane-ways-people-have-repurposed-toilets/crazy-toilet-planter4
Healthy Building Materials Research
/in Building Industry, Commercial Building, Green Building, LEEDv4, Living Building Challenge, Resilient Design, WELL Building Standard/by Ian JohnsonBuilding Products Material Vetting: Looking at product health, hazards and sustainability.
With today’s options for building materials, picking the right product can prove difficult, even if you know what you are looking for. This article will examine the changes happening in the building materials industry and provide guidance on selecting products that will meet the goals of your project.
In recent years, the increased awareness in sustainable design has broadened industry wide concerns with the health hazardous of building materials. As with past products contained harmful chemicals such as asbestos, PCBs and formaldehyde, building designers understand that not all products are created equal, and many products are not fully vetted for human and environmental health effects until years after they have been installed in millions of buildings. So as health concerns continue, understanding what chemicals are in our building products is moving up on the priority list and becoming just as important as knowing what is in the food we eat. Many programs and certifications have evolved to evaluate products for chemical composition, environmental and human health which are helping to allow professionals to cross compare products.
In the last ten to twenty years, the Passive House (Passivehaus) standard and energy efficient design strategies have made airtightness a greater priority to achieve higher levels of energy efficiency. However, with a tighter building envelope, there is less natural air leakage and less fresh outside air coming in. We need tight envelopes to maintain comfortable temperatures, while minimizing heating and cooling output. Though one of the problems with building tighter is that many of the products we put into our buildings, are full of harmful chemicals. Once installed, many chemicals off-gas into the building and contaminate the indoor air. Where older leaky buildings allowed for these chemicals to flow out of the house, newer buildings must now integrate efficient mechanical air ventilation strategies in order to reduce chemicals and improve indoor air quality while still maintaining interior temperatures. In addition to building energy efficiency, increased concerns for overall human health and wellness are playing a big part in moving the building materials industry into a realm of greater transparency and concern for what exactly goes into each product. So if we can easily select products that don’t contain known chemicals of concern, or maximize the use of natural ingredients, less concern needs to be paid to what might be in the air of our home or office.
With millions of building products on the market today, it’s often difficult to know where to start. For do-it yourself-ers and smaller builders, what’s available at Home Depot and Lowes typically determines which products get used, with little regard for material health or sustainability. For commercial and larger scale projects, the search for the perfect product can seem almost infinite. Every day more products become available, and there is a overabundance of differnt claims of sustainable and healthier products: PVC free, NAUF, GreenGuard Certified, recycled content %, FSC, FloorScore, low VOC, etc. . There are literally thousands different criteria which get applied to products, which continue to make product comparisons more difficult. Material selection has never been a quick and easy process, but with all the additional requirements, certifications and health concerns it is quickly becoming an almost impossible task for architects and developers to be sure they are selecting the best of the best. It seems at this point, understanding building product hazards and sustainability criteria could be a university major all in itself, so the items below will simplify the process a bit to give you a better understanding of the factors at play, so you’ll be able to set realistic goals for your project.
Material Health vs. Sustainability:
Signature Sustainability has recently been providing full material product vetting for a developer in New York City. The scope of the project consisted of a full review of material sections of the specifications. Focus was given to products that have direct interaction with building occupants, such as flooring materials, counter tops, wall and ceiling materials in addition to several other more indirect products like caulking, shop applied coatings, flame retardants and adhesives. The main goal of the client was to provide a building that was considerably “healthier” than that of a standard building. Through the careful vetting of product health and sustainability criteria, we assisted the client with reviewing materials and recommending the products with the least hazardous chemicals and greatest environmental certifications or manufacturing processes.
Although we looked at both health and sustainability, the client wanted health criteria to be priority over sustainability. When attempting to select the best product in a material category, there were times when we needed to consider health criteria over sustainability in order to meet the client’s goals. When reviewing gypsum board, we knew that there is typically a large amount of recycled content, which met the project’s sustainability goals. The unfortunate discovery, is that the recycled content in gypsum board is far more hazardous than natural gypsum. (A side note: most gypsum wallboard on the east coast uses FGD (Fuel Gas Desulfurization) as replacement filler for natural gypsum. FGD is a process used to remove sulfur dioxide from fossil fuel power plants, and the material collected in the scrubbers now makes up a large portion of the recycled content in much of the east coast gypsum board. Gypsum from the west coast however, is typically natural gypsum and thus free of any FGD material.) Some research suggests that synthetic gypsum is not harmful, while other reports state that mercury and other metals are present in the product. So, in order to align with the client’s goals of improved building health, we needed to select a product with as little recycled content as possible. In this case, a product with no recycled content was actually the preferable choice. The hope is that the industry progresses, manufacturer’s will provide products meeting both health and sustainability criteria, rather than having to forgo one or the other.
Material Hazards:
In order to help to weed out products with harmful chemicals and push manufacturer’s to meet higher thresholds of material health and sustainability, many certifications and standards have evolved to make identifying products easier. The problem with so many certifications is that it can often be an overwhelming task to determine what programs apply to the material and which certifications are most effective at ensuring material health.
There are now hundreds of material health attributes to consider, some of the more popular are:
- VOC content (grams per liter g/l) – Standard in evaluating paints, coatings, sealants, adhesives. Volatile Organic Compounds are chemicals which easily become vapor and “off-gas” chemicals into the air.
- Building Product Certifications:
a. FloorScore – Flooring Products, adhesives and underlayments
b. Declare Label – Living Futures Institute Certification (all product types)
c. GreenGuard Gold – Many Material Categories
d. Green Screen – Chemical Hazard Assessment
e. CRI Green Label & Green Label Plus+ – Carpet, Carpet Pad, adhesives
f. Cradle To Cradle – Environmental Life Cycle Analysis
g. Cradle To Cradle – Material Health Evaluations
h. SCS Indoor Advantage – Building Products, Furniture
- Environmental Product Declarations (EPDs): documents that provide additional environmental product life cycle analysis information and global warming potential information.
- Health Product Declarations (HPDs): documents, which indicate the percentage and type of chemicals used in production along with associated hazards. (expanded beyond what is covered in MSDS or SDS)
- SDS & MSDS (Safety Data Sheets & Material Safety Data Sheets) – standard building product health criteria and emergency information.
- Typical Chemicals of Concern:
- Mercury
- Lead
- Flame Retardants (Polybrominated diphenyl ethers (PBDEs))
- Polychlorinated biphenyls (PCBs)
- Chlorinated Pesticides
- Phthalates (PVC)
- Formaldehyde
- Anti-microbials
- Fly-ash or FGD
- The Red List (Living Futures Institute and Declare Labels) this list includes a preselected list of chemicals of concern. These chemicals are banned from use on Living Building Challenge projects.
- Indoor air standards: CDPH 01350 – California Department of Public Health sets standards for environmental and public health considerations. Some key elements focus on indoor air criteria used by GreenGuard and other certification programs as a baseline for improved indoor air quality standards.
- Database: Pharos Project – “combines manufacturer transparency and independent research to provide in-depth health and environmental information about a wide range of building products.”
Material Sustainability:
With so many levels of health and sustainability criteria to consider, selecting the right product can seem daunting. How do you ensure you select the most sustainable product for environmental health, in addition to making sure you don’t select a product that might contain known carcinogens, while also ensuring the product will earn you credit towards LEED, WELL or Living Building Challenge or meet your general project goals? You may want to dive in and do the research yourself, but be sure to take that time into consideration. Hundreds, if not thousands of hours can be spent researching products in order to determine what is available and what meets your project’s requirements. Signature Sustainability well versed in building materials vetting and understand the importance of selecting the least hazardous and most sustainable products. It may be wise to make a list of the products you are most concerned with and start there.
When looking at the environmental sustainability of products, the best products tend to be from manufacturers that provide transparency about what goes into their manufacturing process. If there are no harmful chemicals in a product a manufacturer shouldn’t’ be worried about disclosing what is in the product on a Health Product Declaration (HPD). If the manufacturing process limits transportation, uses recycled or rapidly renewable products the Environmental Product Declaration (EPD) will indicate as such.
Some of the current standard sustainability criteria of products:
- FSC WOOD – (Forest Stewardship Council): sustainably harvested wood, invoices should indicate a Chain of Custody number (COC).
- Recycled Content – varies from pre-consumer (post industrial) and post-consumer (pre-industrial). Ask your manufacturer what makes up the reused material.
- Biobased content – many products are manufactured using waste from the agriculture industry. Materials that are derived from biomass resources. (Organic materials such as crop residues, wood residues, grasses and aquatic plants.) The USDA has created standards for “BioPrefered” products. More information in the link.
- Rapidly Renewable – products which are able to regenerate in less than 10 years
- Product Transparency: HPDs and EPDs – these documents provide product disclosure for health and environmental criteria provided by manufacturer’s and third party testing agencies.
- Local Products – products manufactured as close to the project site are beneficial in that they support the local economy as well as reduce distances required for transportation, cutting down on total life cycle carbon emissions.
- Energy Star – Energy Efficient Appliances
In closing, there are always choices to be made with regards to a specific project goals and needs. Currently, the industry is undergoing a important shift towards improved wellbeing and sustainable criteria. As the demand for products that meet enhanced levels of health and environmental standards increase, manufacturers will continue to shift their focus to modifying their products to follow suit. It is important to call your manufacturer representatives and speak with them about what your project is looking to do and what type of documentation and criteria you are looking for. Many of our conversations with manufacturers have been beneficial to educating them on changes in the industry and allows them the choice to pursue new methods of product creation and chemistry. Communication is key toward getting the product supply to catch up with the demand for better building products. Material vetting may always be an overwhelming task, but product databases like Pharos, certifications and transparency should help to make it easier in the years to come.
If you have any questions, please don’t hesitate to reach out: ian@signaturesustainability.com
The Sustainable SITES Initiative
/in Green Building, LEEDv4, Permaculture, Regenerative Design, Resilient Design, SITES/by Ian JohnsonResilient Design – Designing for Potential Disaster
/in Green Building, Resilient Design/by Ian JohnsonIn recent years since Hurricane Katrina and Sandy, resiliency has become a “buzz” word. Resiliency branches off from the “sustainability/green” movement and aligns with many aspects in the newest thought process with “regenerative” and living buildings. As we deal with issues of extreme weather, and changes to our climate, many are realizing that a key survival, is to design new buildings and landscapes with resiliency in mind. But what is resiliency and how can we incorporate it into our designs?
Resiliency – a quick search for a definition states: “Able to recover quickly from misfortune; able to return to original form after being bent, compressed, or stretched out of shape. A human ability to recover quickly from disruptive change, or misfortune without being overwhelmed or acting in dysfunctional or harmful ways.”
But what does resiliency mean for the green building industry? Some simple resilient strategies include putting HVAC systems on the roof of buildings instead of in the basements to address damage by potential flooding. Others strategies include wash out zones on the first floors of a building that are designed to have water flow through them during a major flood to reduce structural damage. Of course renewable energy is a no-brainer right? The Resilient Design Institute has a few more ideas: http://www.resilientdesign.org/resilient-design-strategies/ These are important and smart design strategies, but do they really make the building fully resilient? In reality, there is much more than just the building that needs to be resilient. Almost always, these buildings will have people inside when these catastrophes happen, so how can we design with them in mind as well?
Resilient design for people, means looking at several other factors beyond the structure of the building:
- Electricity
- Transport Place
- Food/Water access
The first step to keeping people alive during a disaster is electricity. If a building is designed with enough renewable energy to keep the basic systems running and power specific necessities, HVAC equipment can maintain internal temperatures at a comfortable level, life support systems can remain on in hospitals, elevators can remain moving and perishable items can remain cool in refrigerators and freezers. This will apply for the entirety of the systems, in a case during Hurricane Katrina, a hospitals mechanicals had been on the third floor to prevent issues during floods, however, some of the main electrical switches were in the basement. Once the flood waters reached the basement, those mechancials shorted out as their switches went under water. Going beyond the obvious and thinking outside the box is a necessary step towards creating truly resilient spaces.
Another step of resiliency is getting people to safety. Is there a place for a helicopter to land on the roof? Are there areas where boats or buses could easily pull up to get people out quickly? Is there a way to get people in hospital beds easily from their rooms to the roof or other place of transport? Thinking about how people will leave the building during a fire, flood or other event is an important aspect for the design team to consider. If electrical power can be maintained during the event, this may be as simple as putting people in an elevator and bringing them up or down, but it may be important to have static transportation systems that don’t rely on power, that still allow people to move easily throughout the building. Perhaps ramps can be used instead of stairs, or bed lifts can take patients to the roof.
The last main area to focus on with resiliency is food and water. In most cases, people may only be trapped in a building for a few days, but what if it was longer? Are there food and clean water sources that people can easily access? Designers may want to consider areas to store emergency meals, first aid, water and other useful tools.
Currently, many of these “potential” issues may seem too improbable for most designs to take into consideration, but what are the costs of rebuilding the entire building? Or losing the human lives during a weather event? It appears a new shift is taking place in order to address resiliency and will help us to create intelligent and more adaptable designs. Micro-grids and shared systems may also help to increase resiliency of communities. If neighborhoods share utilities, certain buildings may be able to power down, in order to let other buildings power up, to keep imperative systems running. Meeting places and temporary housing could be designed into communities so there is a safe place for people to gather and distribute food and water. Designing in contingency plans is an important aspect towards moving to true resiliency. A building or community’s contingency plan may vary based on the location and typical climate, though thinking about potential disasters ahead of time makes sense regardless. Climate change isn’t coming, it’s here and resilient design is now a more important than ever for smart design. My thought, is that designing for true “resiliency” should make the next catastrophe less of a disaster, and more of just an inconvenience.
Permaculture – not just another “buzz” word.
/in Building Industry, Commercial Building, Green Building, LEEDv4, Permaculture, Regenerative Design/by Ian JohnsonIn today’s fast paced world, with new ideas and technologies constantly evolving, it seems as though we just move from one buzzword to the next, hoping to find a saving grace in the next best thing…. “going green”, “sustainability”, “passive house”, “net zero”, “net positive”, “resiliency”, “regenerative”… Especially in the green building world, it always seems as though there is something better, something a little newer, just around the corner. There will always be room for improvement and new ideas, but maybe much of that knowledge we seek, is right in front of us, and we’re just too busy looking for the next big thing..
People get excited about a new strategy or idea and I think that’s why certain words stick, like sustainability. Although the dictionary definition of sustainability doesn’t fully encompass all the changes that need to be made, and really only focuses on “sustaining” but not “repairing”, “thriving” or “regenerating”, it’s clear that the current movement has taken to use the word to encompass all of this and more. The Sustainability Movement is in motion encompassing all industries worldwide. It’s clear that this movement is beyond just a buzz word.
So, if you are like many, who enjoy a good “buzz” word, one of my favorites is Permaculture. Permaculture is a term used to describe a design methodology, which can help create a more “permanent” form of “culture”. The term was coined by an Australian by the name of Bill Mollison in the 1970’s. Bill and his colleague, David Holmgren worked together to create a design philosophy which pulled from native cultures, time tested strategies, current technology as well as many other brilliant ideas. One of these brilliant ideas is to gain a full understanding of the system you are working with, from inside and out. For instance, when creating inputs in a system’s design, you would want each input to have more than just one use, or yield. This idea is known in the permaculture world as “stacking functions”. So, any one input, would always provide two or more outputs. A simple example might be that you have a problem in the garden with pests, instead of spraying toxic chemicals, you decide to get some ducks instead, since ducks love to eat bugs. The ducks then eat the bugs and solve your pest problem. But, ducks also provide fertilizer through their waste, and they produce eggs for food. So as many of us in the permaculture world like to say… “The problem is the solution”. Instead of spraying a pesticide to kill the pests, you took time to observe the system, and gain a better understanding of what input might make the system function more smoothly. This idea of careful observation and other strategies were pulled together by David Holmgren. Holmgren came up with twelve key design principles for Permaculture, which we can use to address many issues currently found in society in order to design a more resilient, regenerative and permanent way of life.
The twelve principals are:
- Observe and Interact
- Catch and Store Energy
- Obtain a Yield
- Apply Self Regulation and Accept Feedback
- Use and Value Renewable Sources and Services
- Produce No Waste
- Design From Patterns to Details
- Integrate Rather Than Segregate
- Use Small and Slow Solutions
- Use and Value Diversity
- Use Edges and Value the Marginal
- Creatively Use and Respond to Change
This video is from David Holmgren’s permaculture principals site. More on these can be found here: https://permacultureprinciples.com/
So why do we need Permaculture?
Permaculture includes tools to address food, buildings, society, culture, the environment and more. Currently, the majority of our food is produced through the use of large scale agriculture processes which require huge amounts of chemical pesticides, toxic fertilizers and tons of oil in order to maintain production. The agriculture practice known as “mono-culture”, is where one crop is grown in vast quantities over hundreds or thousands of acres of farmland. The one crop “mono-culture” not only strips the soil of nutrients, but is highly susceptible to disease and pests because there aren’t any buffers or edges to stop the spread of a disease or insect. You essential have one microclimate for miles and miles with no diversity. This makes for a very weak system. In addition, the agriculture industry is one of the largest contributors to climate change, pollution and destruction of natural ecosystems. Modern agriculture is not resilient, and when inputs run out, the system falls apart. Have you ever thought of what might happen if oil wasn’t readily available? Your local grocery store wouldn’t be restocked because the delivery trucks rely on oil. The warehouses where they pack and ship the food rely on oil, and almost all of the farmers growing the food rely on oil. You have one input responsible for all the outputs. The current reliance on oil is far from resilient and quite disturbing when you think of the true fragility of the system. Permaculture allows us to address the current flaws with the food system and make it more resilient and far less reliant on oil.
What if there was a way to eliminate the need for constant inputs and create regenerative systems that (with minimal inputs) could sustain themselves and improve the soil? Prevent the need for pesticides? Or could be done on a level that reduced or eliminated the need for fossil fuels altogether? Permaculture can help us design for resiliency and it doesn’t only apply to growing food, and like I said before, it can also be applied to buildings, people, communities and regions. Through permaculture, we can bridge the gap between the needs of humans and the environment and design with intent to minimize negative impacts and maximize yields.
Within Permaculture, buildings, nature, landscapes and communities can be seen as one. Permaculture brings a sense of wholistic design, which incorporates elements of sustainability, biomimicry, biophilia, renewable energy and regenerative design to in order to mimic natural systems, maximize yields and create a truly resilient living environment. By looking beyond just the four walls, ceiling and floor, buildings can clean water, harness sunlight, grow food, provide habitat and adapt to changes in the environment. Instead of growing lawns, we can grow food. All your hard work in the yard on the weekend could end in more food on the table, lower grocery bills, less spent on gas for the lawn mower and happier people! Did you know studies have shown that those who garden are typically happier? (See article here) Imagine neighborhoods where grocery stores were much smaller and only reserved for specialty items? What if the vast majority of food came right from the land in your neighborhood. The idea of Permaculture isn’t just a utopian dream. It’s happening. People all over the world are studying Permaculture and transforming their homes and neighborhoods one plot at a time.
As the push to “buy local” grows, and people’s awareness of the need increases, it makes more sense to grow food close by, and move towards resilient food sources. Much of the food we eat here in the United States is grown in the mid-west and California, so if you live in on the east coast, the majority of your food is traveling thousands of miles to get to you. So, if food is local and plentiful, there is less reliance on shipping food from far away places and the food system becomes more resilient. This same concept can apply to buildings as well.
Buildings can now be designed to produce more energy than they demand, so they essential can become energy providers to buildings close by. What if all roofs captured and filtered rainwater and were covered in solar panels? It is possible to design human environments that work with nature and are truly resilient. It helps to determine how to “stack functions” during the design process. In addition to protection from the elements, roofs can capture water, grow plants, provide a space of relaxation, produce energy, etc. In order to get to true resiliency and a regenerative culture, we will need to change our idea of what is beautiful and what is important, as permaculture designs won’t typically look like the straight lined buildings and English style gardens we are used to. As we push to design more resilient buildings, we’ll find ourselves slowly changing our design priorities and I believe designs will maintain beauty, but become much more practical.
We are just now realizing the potential for permaculture and other strategies in the grand scheme of addressing climate change and the many other problems with our society’s current operation. As we push to improve our current system, there is much to be learned and a long road ahead. The key to making change, is education and knowledge sharing. When possible, keep your findings open source and let others learn from your mistakes so they can move over those hurdles and discover new obstacles. If information is made available to everyone, we will have the tools we need to create a future that works with natural systems, instead of against them. Our schools at all levels need to start offering classes on permaculture, gardening and to get children excited about growing their own food and understanding how to create resilient and regenerative systems. The systems exist to create a better future, we just need to spread the knowledge and use it.
Signature Sustainability provides Permaculture designs, discussions and presentations. If interested, contact us today: ian@signaturesustainability.com or 201-788-7963.
Recent Posts
- Siga Majrex vs Intello Plus November 17, 2017
- Passivehaus or Passive House? September 8, 2017
- Will Cuts to the EPA Diminish the Sustainability Movement? April 6, 2017
- How Composting Toilets Improve Water Quality, Reduce Municipal Overhead and Why You Shouldn’t Be Afraid of Them March 20, 2017
- Healthy Building Materials Research March 7, 2017

